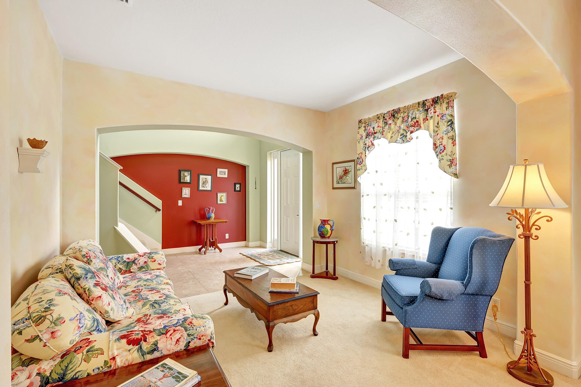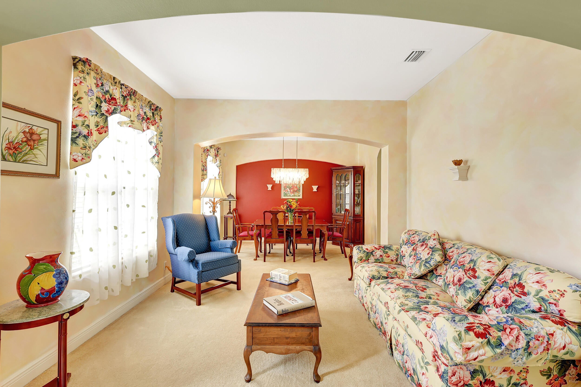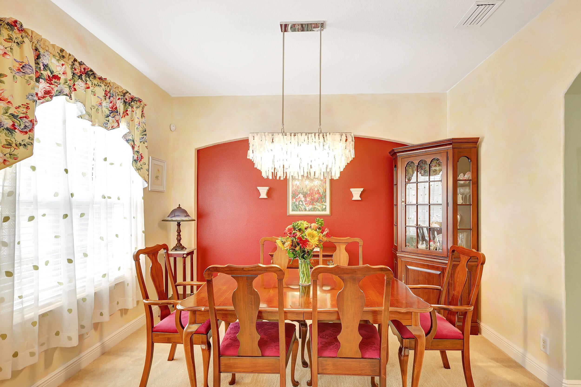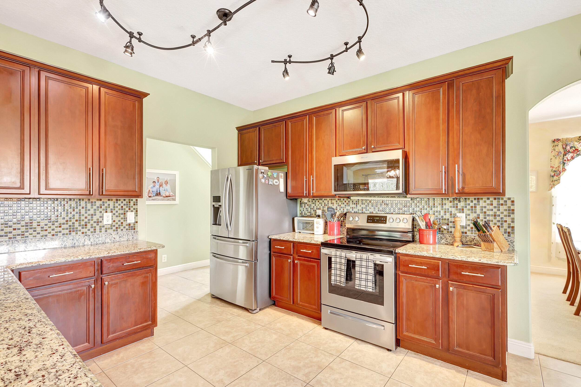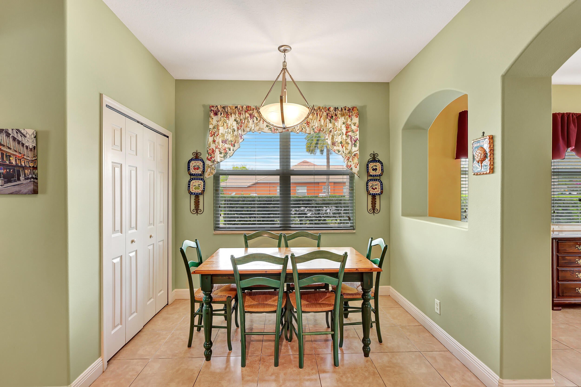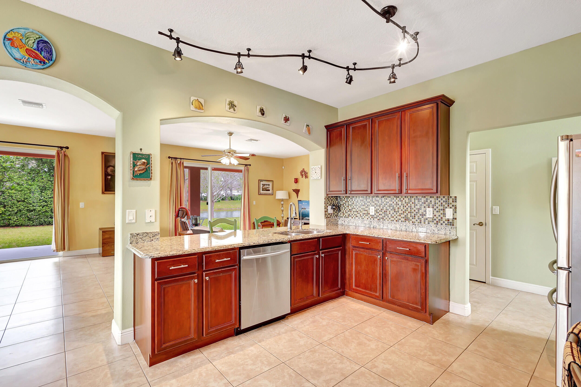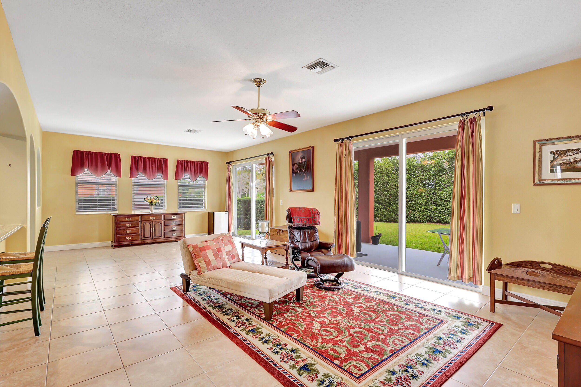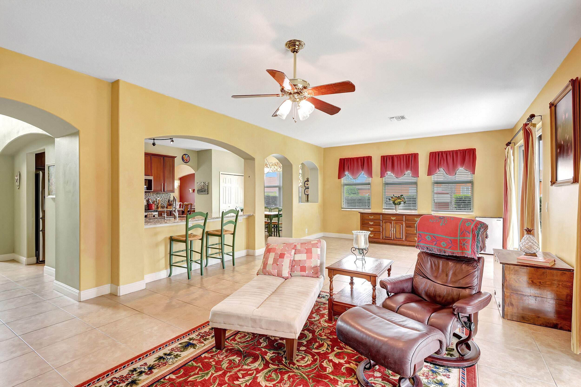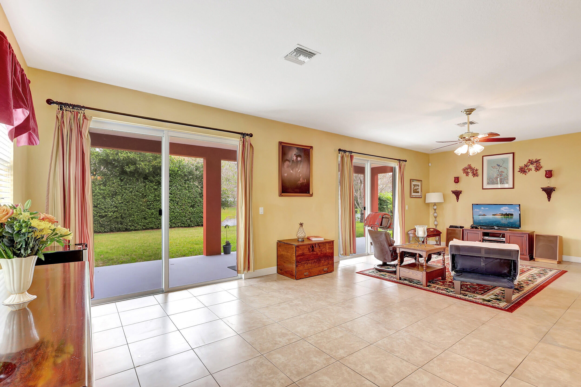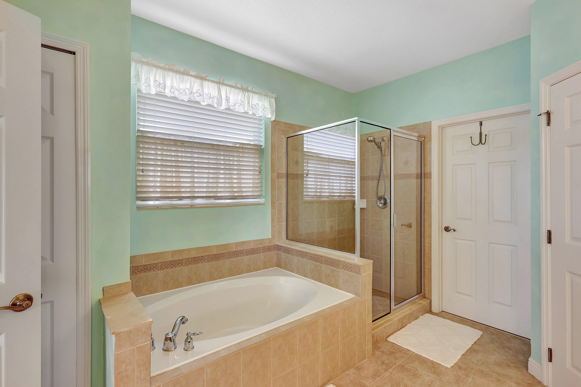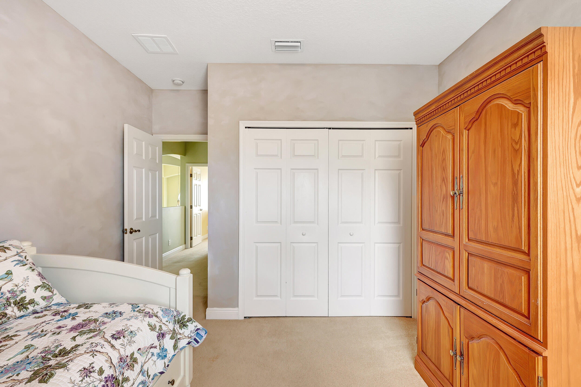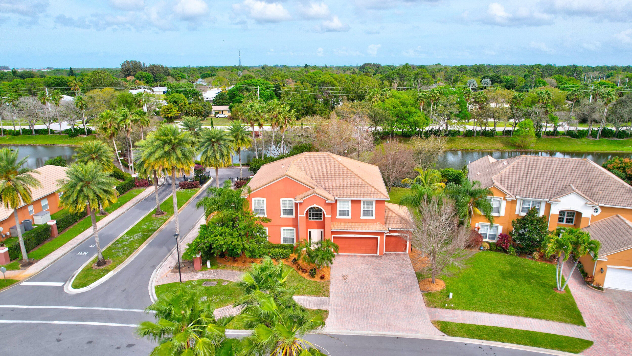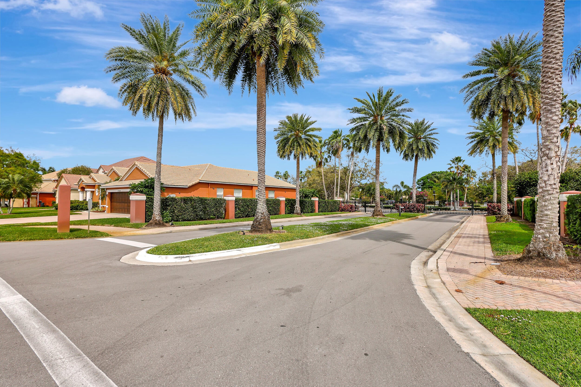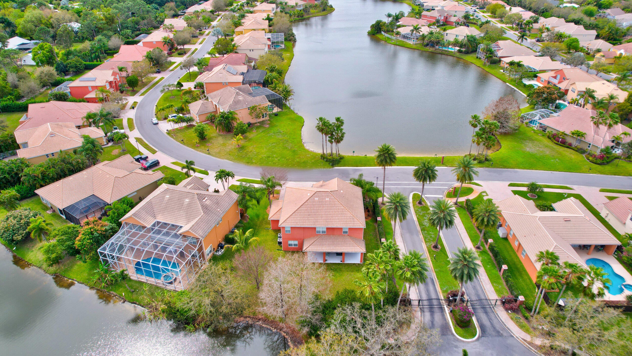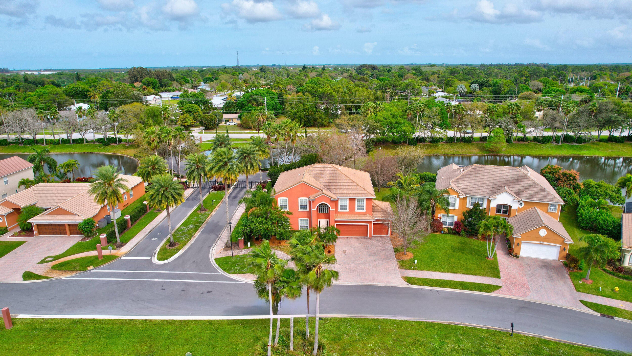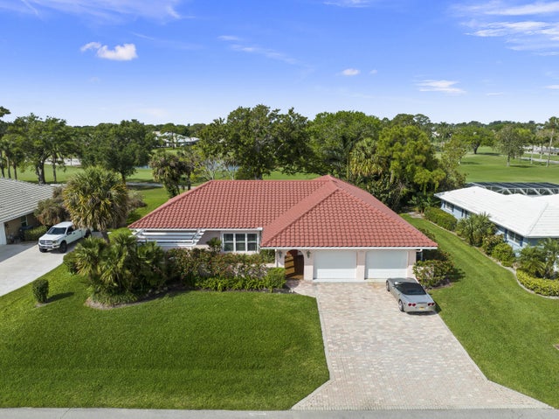Address2254 Sw Panther Trce, Stuart, FL, 34997
Price$725,000
- 5 Beds
- 4 Baths
- Residential
- 3,580 SQ FT
- Built in 2007
Value packed home with a well designed floor plan of 5 bedrooms, 4 full baths, a loft/office, a bonus room and a 3-car garage. This home is equipped with impact windows and doors. The first floor bedroom has a walk-in closet and is adjacent to a cabana bath. As you enter the home, you will see a formal living/dining room which opens to a grand kitchen with granite countertops, stainless appliances, and a breakfast nook as well as a snack bar. Included is an activated carbon filter, and a reverse osmosis system under the kitchen sink. Adjacent is a spacious family room. This all purpose room has many uses and accommodates a variety of hobbies, games or just extra living space for family and friends. Proceed outside to a covered porch perfect for grilling or just having fun. As you proceed to the upstairs, you will notice the beautiful architectural openings. The spacious master suite has 2 walk-in closets, a large bathroom with his and her sinks, a soaking tub and full shower. There is another bedroom with its own private bath as well as 2 more bedrooms and another bath. The extra features in this lovely home is an open loft that serves nicely as an office and also a bonus/hobby room. An American Home Shield Warranty is included. This is one you don't want to miss!
Essential Information
- MLS® #RX-10964060
- Price$725,000
- HOA Fees$140
- Taxes$5,802 (2023)
- Bedrooms5
- Bathrooms4.00
- Full Baths4
- Square Footage3,580
- Acres0.27
- Price/SqFt$203 USD
- Year Built2007
- TypeResidential
- StyleMediterranean
- StatusActive
Community Information
- Address2254 Sw Panther Trce
- Area12 - Stuart - Southwest
- SubdivisionLake Tuscany
- DevelopmentLake Tuscany
- CityStuart
- CountyMartin
- StateFL
- Zip Code34997
Sub-Type
Residential, Single Family Detached
Restrictions
Buyer Approval, Lease OK, No RV
Utilities
Cable, 3-Phase Electric, Public Sewer, Public Water, Underground
Parking
Driveway, Garage - Attached, Vehicle Restrictions
Interior Features
Entry Lvl Lvng Area, Split Bedroom, Walk-in Closet, Ctdrl/Vault Ceilings, Pantry, Foyer, Pull Down Stairs, Volume Ceiling, Laundry Tub
Appliances
Dishwasher, Disposal, Dryer, Microwave, Range - Electric, Refrigerator, Smoke Detector, Washer, Water Heater - Elec, Auto Garage Open
Cooling
Ceiling Fan, Central, Electric
Exterior Features
Auto Sprinkler, Covered Patio
Lot Description
< 1/4 Acre, Sidewalks, Treed Lot, Paved Road, West of US-1
Windows
Impact Glass, Blinds, Drapes, Verticals
Elementary
Crystal Lake Elementary School
Middle
Dr. David L. Anderson Middle School
Amenities
- AmenitiesSidewalks
- # of Garages3
- WaterfrontNone
Interior
- HeatingCentral, Electric
- # of Stories2
- Stories2.00
Exterior
- RoofBarrel
- ConstructionFrame, Frame/Stucco, Block
School Information
- HighSouth Fork High School
Additional Information
- Days on Website118
- ZoningR
Listing Details
- OfficeColdwell Banker Realty
Price Change History for 2254 Sw Panther Trce, Stuart, FL (MLS® #RX-10964060)
| Date | Details | Change |
|---|---|---|
| Status Changed from Price Change to Active | – | |
| Status Changed from Active to Price Change | – | |
| Price Reduced from $789,500 to $725,000 | ||
| Status Changed from New to Active | – | |
| Status Changed from Coming Soon to New | – |
Similar Listings To: 2254 Sw Panther Trce, Stuart

All listings featuring the BMLS logo are provided by BeachesMLS, Inc. This information is not verified for authenticity or accuracy and is not guaranteed. Copyright ©2024 BeachesMLS, Inc.
Listing information last updated on June 26th, 2024 at 12:45am EDT.
 The data relating to real estate for sale on this web site comes in part from the Broker ReciprocitySM Program of the Charleston Trident Multiple Listing Service. Real estate listings held by brokerage firms other than NV Realty Group are marked with the Broker ReciprocitySM logo or the Broker ReciprocitySM thumbnail logo (a little black house) and detailed information about them includes the name of the listing brokers.
The data relating to real estate for sale on this web site comes in part from the Broker ReciprocitySM Program of the Charleston Trident Multiple Listing Service. Real estate listings held by brokerage firms other than NV Realty Group are marked with the Broker ReciprocitySM logo or the Broker ReciprocitySM thumbnail logo (a little black house) and detailed information about them includes the name of the listing brokers.
The broker providing these data believes them to be correct, but advises interested parties to confirm them before relying on them in a purchase decision.
Copyright 2024 Charleston Trident Multiple Listing Service, Inc. All rights reserved.




