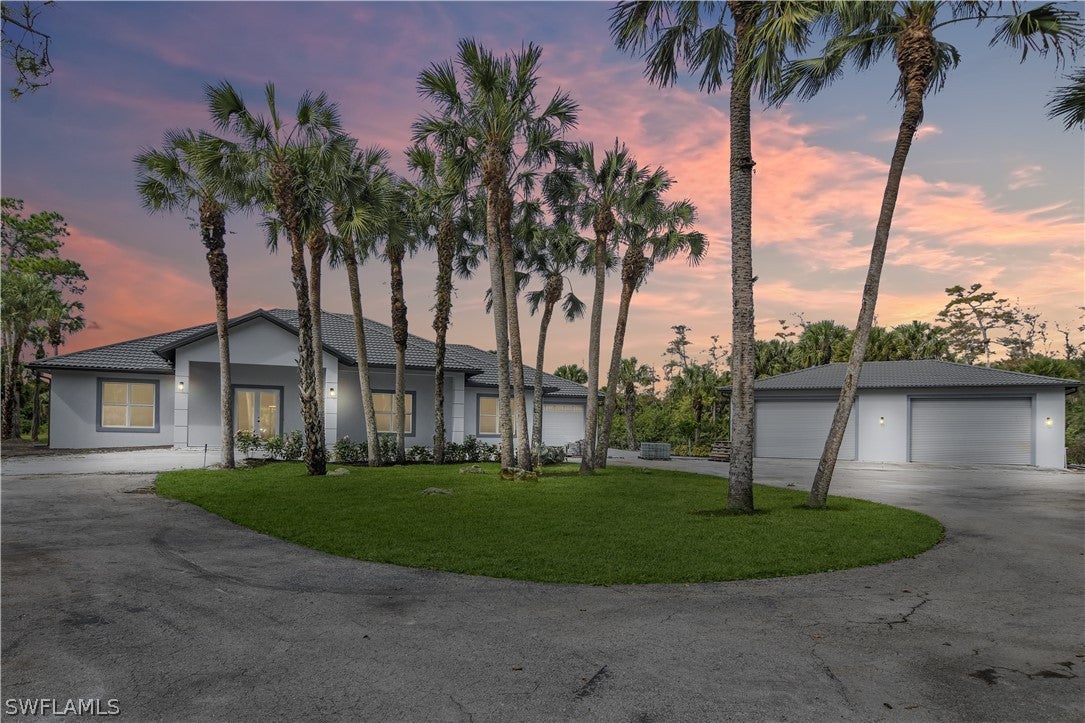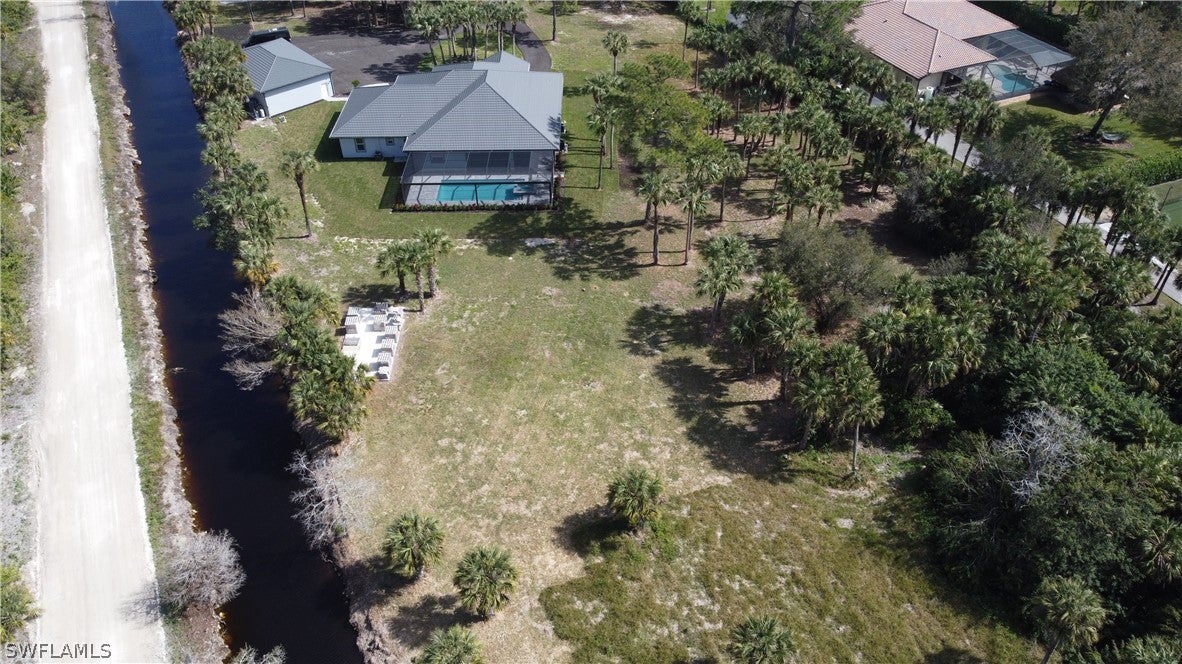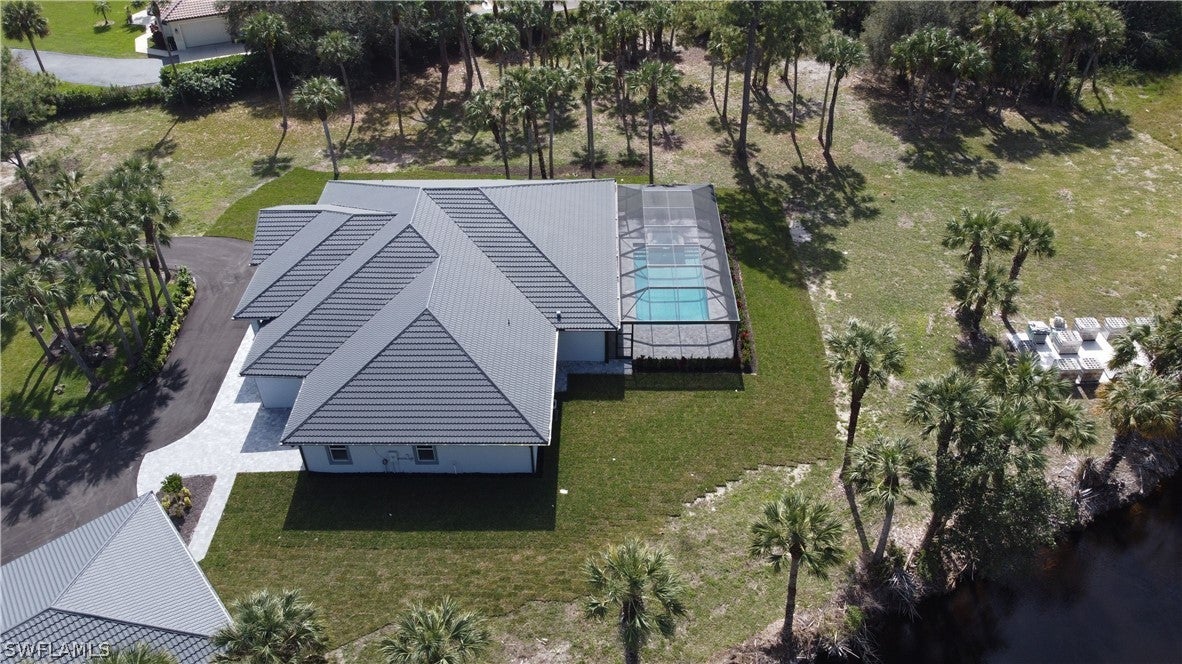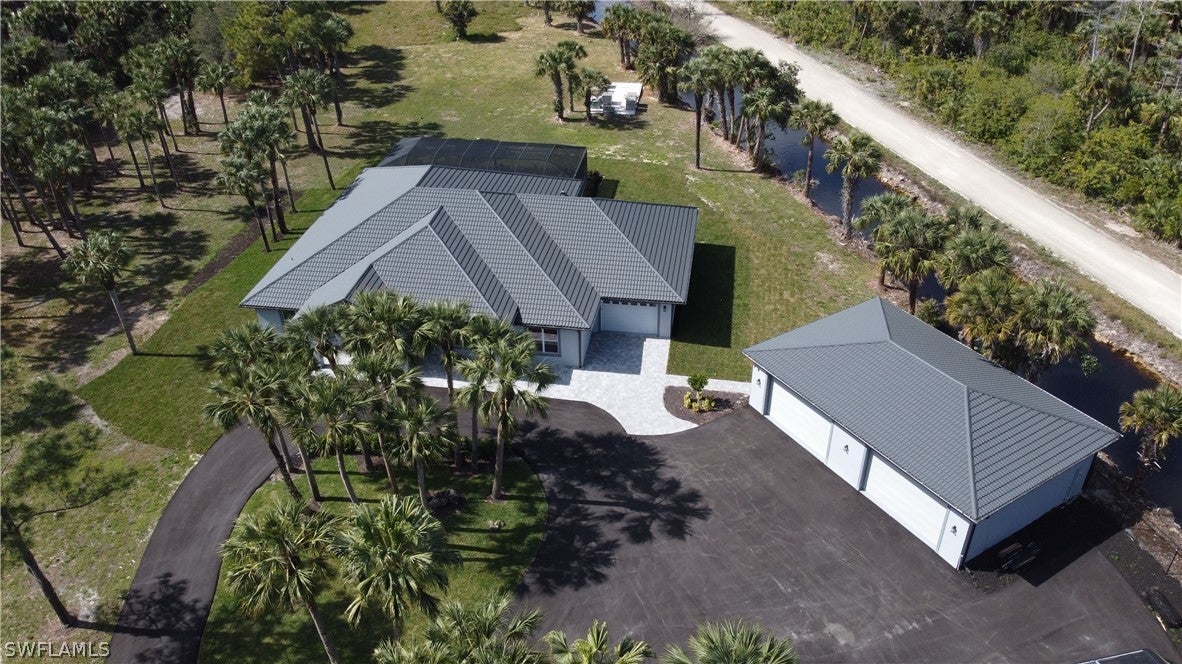Address835 11Th Street Nw, NAPLES, FL, 34120
Price$2,099,000
- 4 Beds
- 6 Baths
- Residential
- 4,090 SQ FT
- Built in 2023
Nestled on just under 5 acres of land, this exquisite home offers luxury living at its finest. Boasting 4 bedrooms, a den, 4 full bathrooms, 2 half bathrooms, this stunning floor plan creates a spacious and flowing living space along with a dining and living area that is great for entertaining. The kitchen is a culinary haven with custom cabinetry, an expansive island, stainless steel Jenn-Air appliances and an amazing walk in pantry providing an abundant space for all your kitchen necessities. Immerse yourself in the luxurious pool and spa, complete with a panoramic screen that enhances the view of the lush landscaping surrounding the property. Additionally, the property features an attached one car garage and a large detached garage for multiple vehicles, making it ideal for car enthusiasts or those in need of extra storage space. With a perfect blend of modern amenities and generous living space, this property offers both comfort and versatility for a variety of lifestyles. Located close to Founders Square, shopping, 30 minutes from the beach, and in a GREAT school district, this property has everything to offer! ***Guest house approved for 1040 sqft under air, just under 1500 sqft total if buyer is interested.***
Upcoming Open Houses
- Date/TimeSunday, June 30th, 1:00pm - 4:00pm
Essential Information
- MLS® #224036420
- Price$2,099,000
- HOA Fees$0
- Bedrooms4
- Bathrooms6.00
- Full Baths4
- Half Baths2
- Square Footage4,090
- Acres4.66
- Price/SqFt$513 USD
- Year Built2023
- TypeResidential
- Sub-TypeSingle Family
- StyleRanch, One Story
- StatusActive
Community Information
- Address835 11Th Street Nw
- SubdivisionGOLDEN GATE ESTATES
- CityNAPLES
- CountyCollier
- StateFL
- Zip Code34120
Area
NA41 - GGE 3,6,7,10,11,19,20,21,37,52,53
Utilities
Cable Available, High Speed Internet Available
Parking
Detached, Garage, Garage Door Opener
Garages
Detached, Garage, Garage Door Opener
Pool
Electric Heat, Heated, In Ground, Screen Enclosure, Outside Bath Access
Interior Features
Bathtub, Closet Cabinetry, Dual Sinks, Entrance Foyer, Family/Dining Room, French Door(s)/Atrium Door(s), Living/Dining Room, Pantry, Separate Shower, Cable TV, Walk-In Pantry, Walk-In Closet(s)
Appliances
Double Oven, Dishwasher, Electric Cooktop, Freezer, Disposal, Ice Maker, Microwave, Refrigerator, Self Cleaning Oven
Exterior Features
Security/High Impact Doors, Outdoor Shower, Patio
Amenities
- FeaturesDead End
- # of Garages8
- ViewLandscaped
- Is WaterfrontYes
- WaterfrontCanal Access
- Has PoolYes
Interior
- InteriorTile, Vinyl
- HeatingCentral, Electric
- CoolingCentral Air, Electric
- # of Stories1
- Stories1
Exterior
- ExteriorBlock, Concrete, Stucco
- Lot DescriptionDead End
- WindowsSingle Hung, Impact Glass
- RoofTile
- ConstructionBlock, Concrete, Stucco
School Information
- ElementaryBIG CYPRESS ELEMENTARY
- HighGULF COAST HIGH SCHOOL
Additional Information
- Date ListedApril 25th, 2024
Listing Details
- OfficeBHHS Florida Realty
 The data relating to real estate for sale on this web site comes in part from the Broker ReciprocitySM Program of the Charleston Trident Multiple Listing Service. Real estate listings held by brokerage firms other than NV Realty Group are marked with the Broker ReciprocitySM logo or the Broker ReciprocitySM thumbnail logo (a little black house) and detailed information about them includes the name of the listing brokers.
The data relating to real estate for sale on this web site comes in part from the Broker ReciprocitySM Program of the Charleston Trident Multiple Listing Service. Real estate listings held by brokerage firms other than NV Realty Group are marked with the Broker ReciprocitySM logo or the Broker ReciprocitySM thumbnail logo (a little black house) and detailed information about them includes the name of the listing brokers.
The broker providing these data believes them to be correct, but advises interested parties to confirm them before relying on them in a purchase decision.
Copyright 2024 Charleston Trident Multiple Listing Service, Inc. All rights reserved.



























