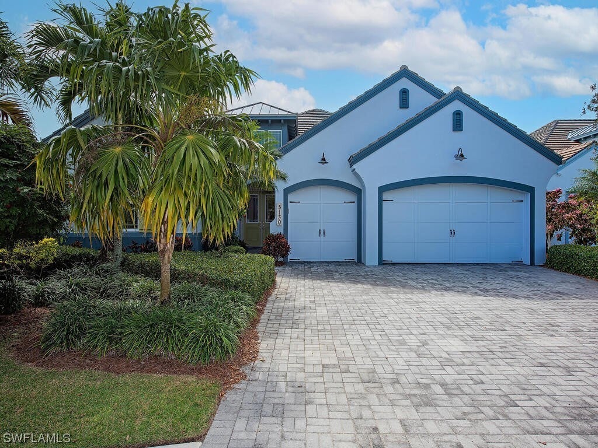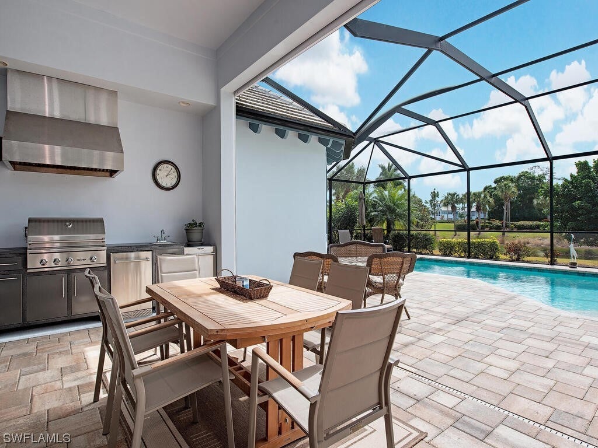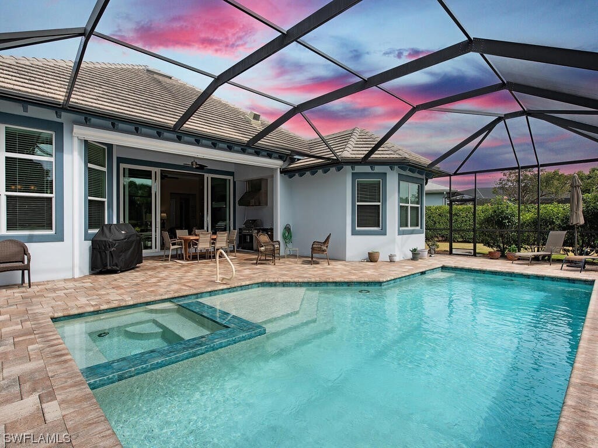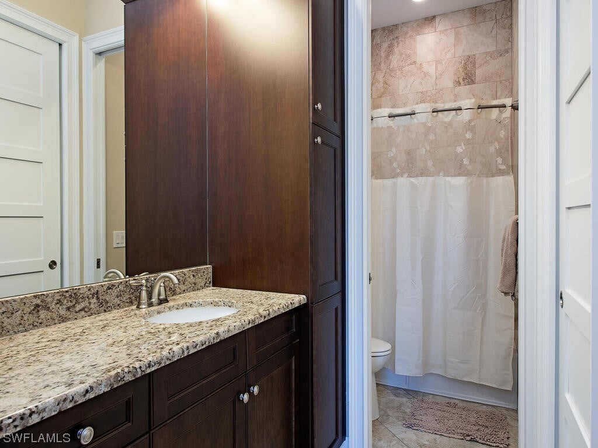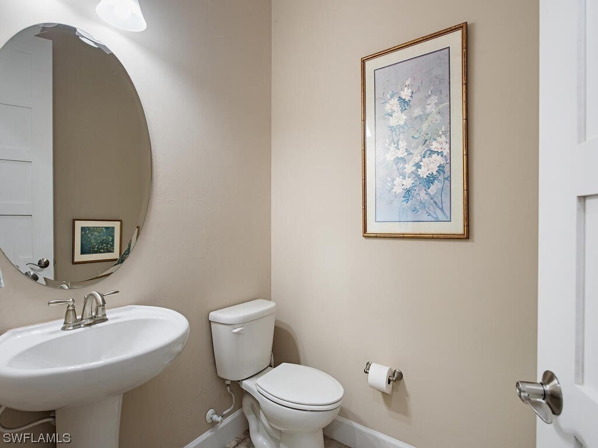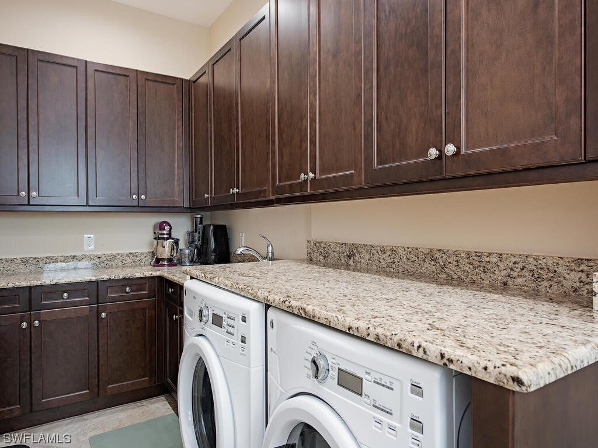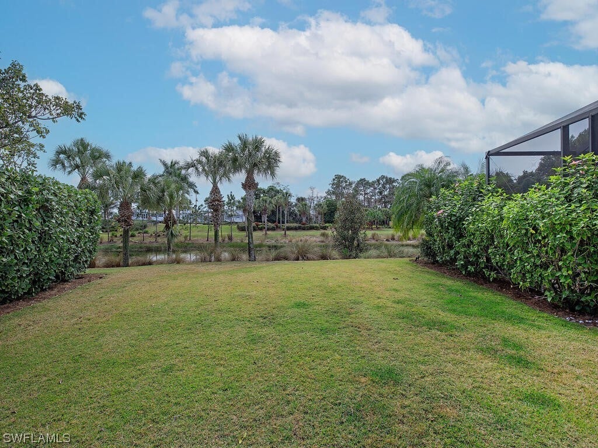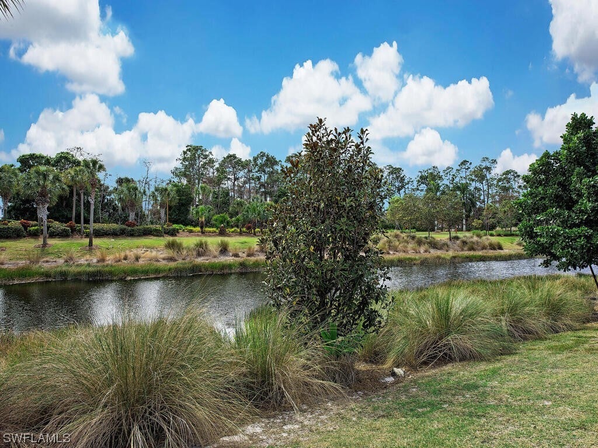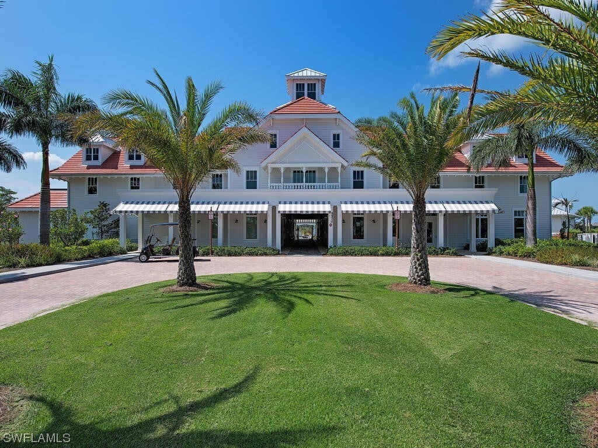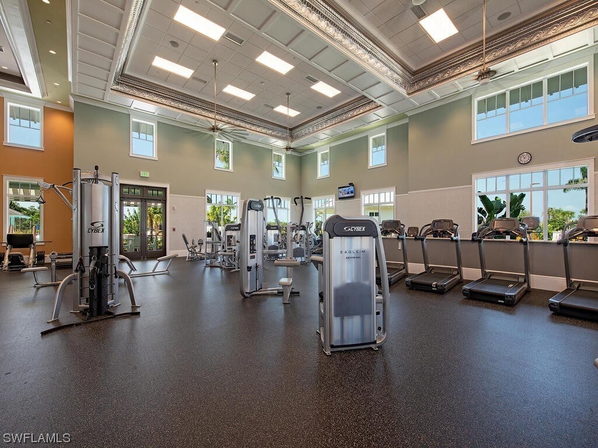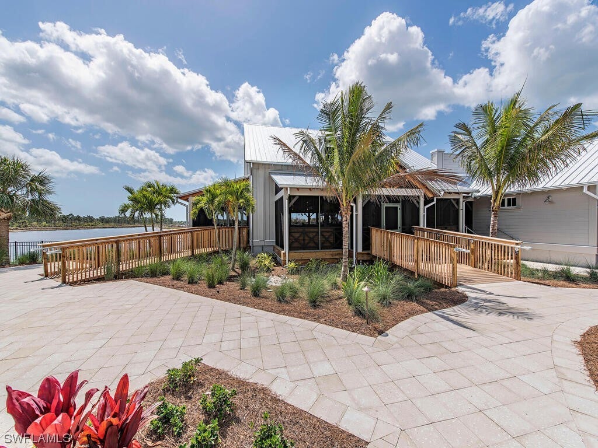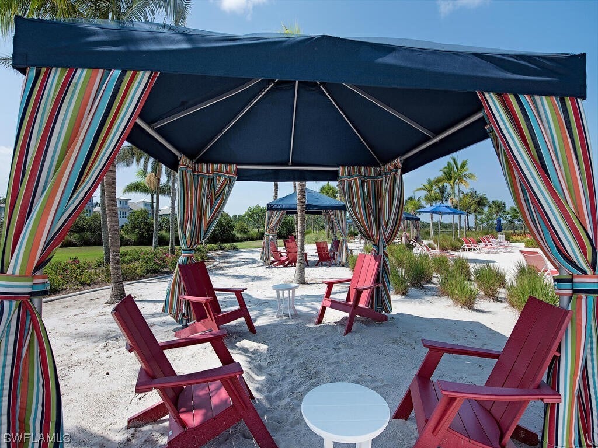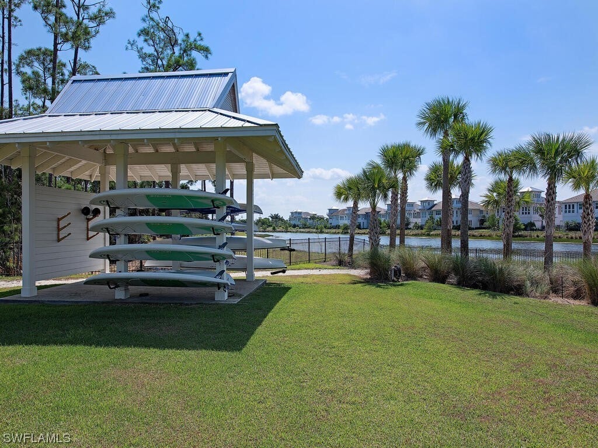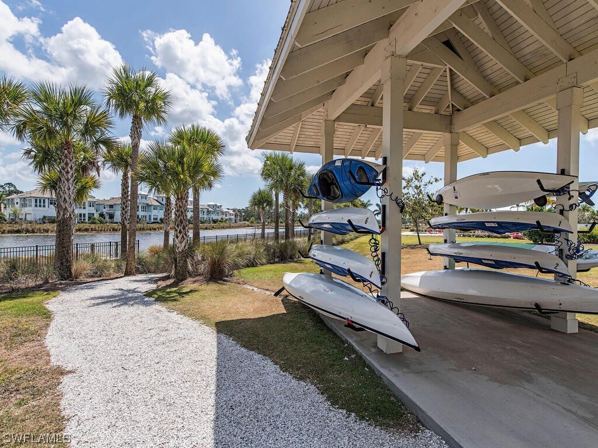Address5130 Andros Drive, NAPLES, FL, 34113
Price$1,700,000
- 2 Beds
- 3 Baths
- Residential
- 2,333 SQ FT
- Built in 2014
This much sought after Pimento floorplan offers 2 Bedrooms, Den, 2 Full Baths, 1 Half-Bath, Great Room, Dining Room, Large Laundry Room and 3-Car Garage. This home rests on an oversized lot with private side yard. The Covered Lanai features a summer kitchen with gas cooktop and refrigerator, dining and living areas, all protected by a StormSmart hurricane shutter and screened salt-water pool & spa in order to enjoy outdoor living at its best! Nestled within a pristine natural setting, The Isles of Collier Preserve is a gated community only a 10-15 minute drive to Old Naples’ restaurants, shopping, art galleries and pristine white sand beaches. First-class amenities in The Isles include: resort style pool, spa, separate lap pool, state-of-the art fitness center, locker rooms, saunas, tennis, pickleball, bocce, miles of walking and hiking paths, pool-side restaurant, kayaking, canoeing, paddle boarding, dog park, all in an environment with more than half of The Isles a natural preserve. The Isles is adjacent to East Naples Community Park with 59 Pickleball Courts and short drive to Hamilton Harbor.
Essential Information
- MLS® #224015441
- Price$1,700,000
- HOA Fees$0
- Bedrooms2
- Bathrooms3.00
- Full Baths2
- Half Baths1
- Square Footage2,333
- Acres0.26
- Price/SqFt$729 USD
- Year Built2014
- TypeResidential
- Sub-TypeSingle Family
- StyleFlorida, Ranch, One Story
- StatusActive
Community Information
- Address5130 Andros Drive
- AreaNA09 - South Naples Area
- SubdivisionISLES OF COLLIER PRESERVE
- CityNAPLES
- CountyCollier
- StateFL
- Zip Code34113
Amenities
- FeaturesRectangular Lot
- # of Garages3
- ViewLake
- Is WaterfrontYes
- WaterfrontLake
- Has PoolYes
Interior
- InteriorCarpet, Tile
- HeatingCentral, Electric
- CoolingCentral Air, Electric
- # of Stories1
- Stories1
Exterior
- ExteriorBlock, Concrete, Stucco
- Lot DescriptionRectangular Lot
- RoofMetal, Tile
- ConstructionBlock, Concrete, Stucco
School Information
- ElementaryAVALON ELEMENTARY SCHOOL
- MiddleMANATEE MIDDLE SCHOOL
- HighLELY HIGH SCHOOL
Additional Information
- Date ListedFebruary 23rd, 2024
Listing Details
- OfficeWilliam Raveis Real Estate
Amenities
Basketball Court, Bocce Court, Clubhouse, Dog Park, Fitness Center, Pickleball, Pool, Restaurant, Sauna, Spa/Hot Tub, Sidewalks, Tennis Court(s), Trail(s)
Utilities
Cable Available, High Speed Internet Available, Underground Utilities
Parking
Attached, Garage, Garage Door Opener
Garages
Attached, Garage, Garage Door Opener
Pool
Concrete, Electric Heat, Heated, In Ground, Pool Equipment, Screen Enclosure, Salt Water, Community, Pool/Spa Combo
Interior Features
Built-in Features, Bedroom on Main Level, Tray Ceiling(s), Coffered Ceiling(s), Dual Sinks, Entrance Foyer, Eat-in Kitchen, High Ceilings, Living/Dining Room, Main Level Primary, Pantry, Cable TV, Walk-In Closet(s), Split Bedrooms
Appliances
Dryer, Dishwasher, Electric Cooktop, Freezer, Disposal, Ice Maker, Microwave, Refrigerator, Self Cleaning Oven, Washer
Exterior Features
Security/High Impact Doors, Outdoor Grill, Outdoor Kitchen
Windows
Single Hung, Sliding, Impact Glass, Shutters, Window Coverings
 The data relating to real estate for sale on this web site comes in part from the Broker ReciprocitySM Program of the Charleston Trident Multiple Listing Service. Real estate listings held by brokerage firms other than NV Realty Group are marked with the Broker ReciprocitySM logo or the Broker ReciprocitySM thumbnail logo (a little black house) and detailed information about them includes the name of the listing brokers.
The data relating to real estate for sale on this web site comes in part from the Broker ReciprocitySM Program of the Charleston Trident Multiple Listing Service. Real estate listings held by brokerage firms other than NV Realty Group are marked with the Broker ReciprocitySM logo or the Broker ReciprocitySM thumbnail logo (a little black house) and detailed information about them includes the name of the listing brokers.
The broker providing these data believes them to be correct, but advises interested parties to confirm them before relying on them in a purchase decision.
Copyright 2024 Charleston Trident Multiple Listing Service, Inc. All rights reserved.


