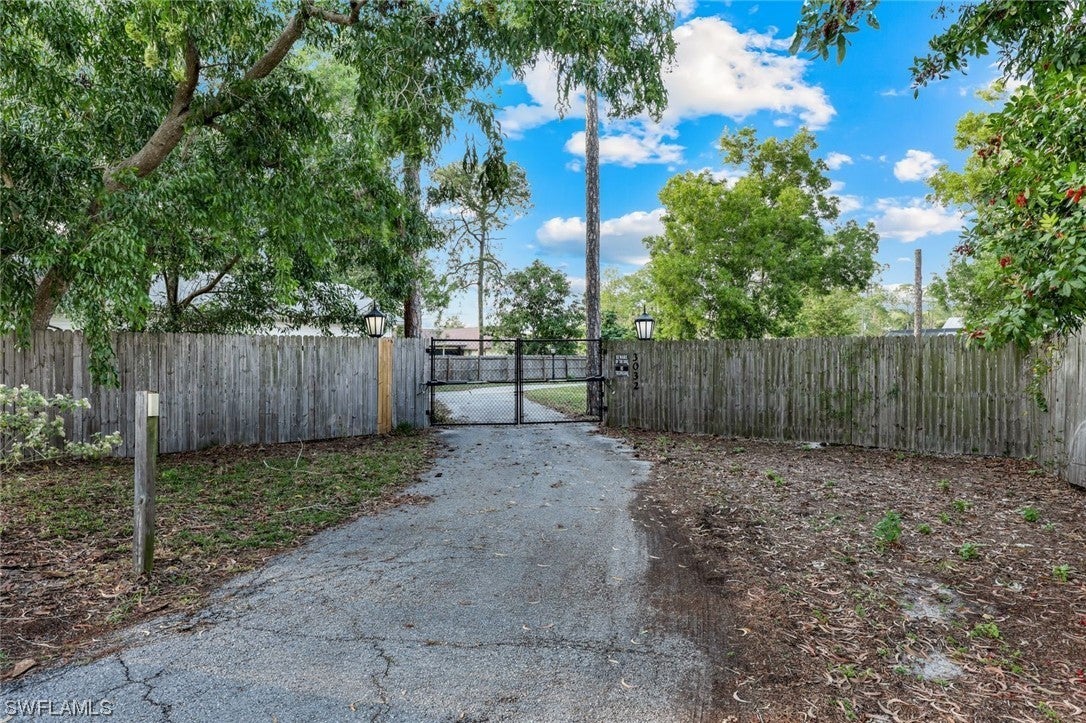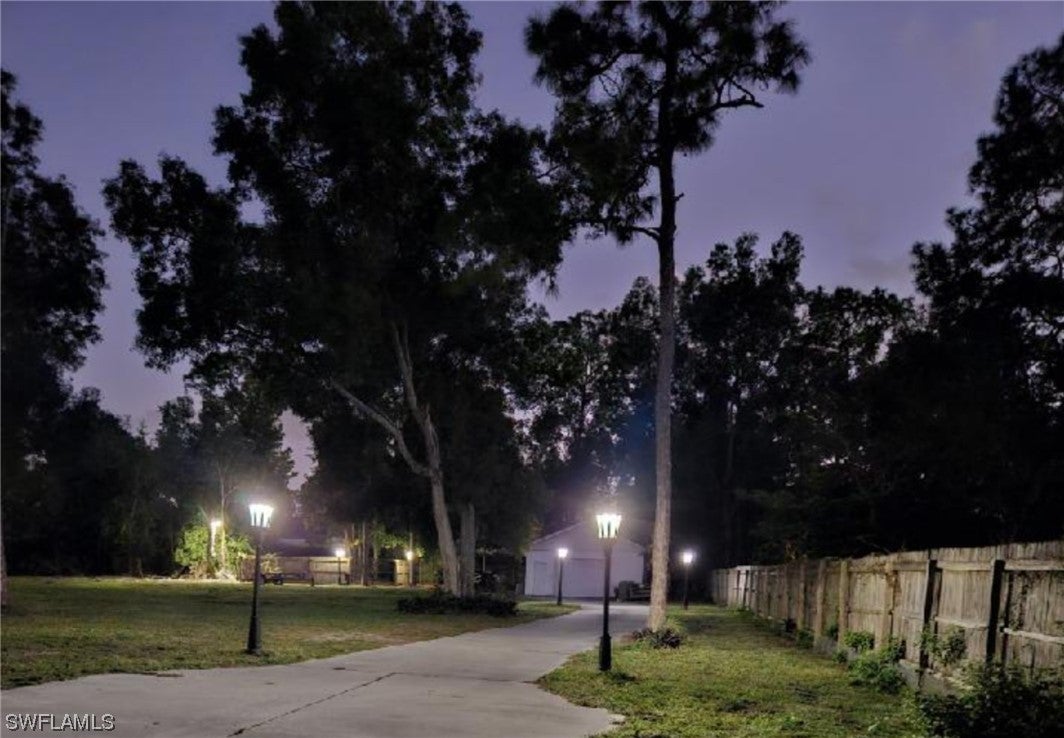Address3032 63Rd Street Sw, NAPLES, FL, 34105
Price$915,000
- 4 Beds
- 3 Baths
- Residential
- 2,462 SQ FT
- Built in 1986
Discover your own piece of paradise in the heart of Naples located just passed I-75 before Livingston Rd. minutes to all Naples has to offer! Free from HOA restrictions with 2 acres of land. 4 bedroom, 3 bathrooms, 2462 sq ft living and 3525 total. Open floor plan features a spacious kitchen over-looking dining and living. A large pass through window makes it easy for entertaining with an abundance of granite counter space and a convenient pantry. Wood floors grace the interior, complemented by tile in the bathrooms. The 4th bedroom in-law suite is has a full kitchen, bath, and a separate entrance leading to a screened patio. Master Bedroom has a separate office/nursery, walk-in closet with built-ins and a door to the patio. Step outside to a haven of outdoor living, complete with a gas cooktop, granite counter top, fridge, a huge covered space, pool with wood deck all screened in. The property features a lengthy circle driveway with 12 LED light posts, creating a welcoming ambiance in the evenings. The detached 24 x 40 garage workshop provides additional utility and has water and 220v. The property is completely fenced with an electric gate, ensuring privacy and security. X Flood Zone, X is the best. Convenience is at your fingertips with proximity to shopping, walking and biking trails, beaches, downtown 5th Ave. 15 minutes to everything Naples has to offer.
Essential Information
- MLS® #224006560
- Price$915,000
- HOA Fees$0
- Bedrooms4
- Bathrooms3.00
- Full Baths3
- Square Footage2,462
- Acres2.08
- Price/SqFt$372 USD
- Year Built1986
- TypeResidential
- Sub-TypeSingle Family
- StyleRanch, One Story
- StatusActive
Community Information
- Address3032 63Rd Street Sw
- SubdivisionGOLDEN GATE ESTATES
- CityNAPLES
- CountyCollier
- StateFL
- Zip Code34105
Area
NA23 - S/O Pine Ridge 26,29,30,31,33,34
Parking
Circular Driveway, Driveway, Detached, Garage, Paved, RV Access/Parking
Garages
Circular Driveway, Driveway, Detached, Garage, Paved, RV Access/Parking
Pool
Heated, Pool Equipment, Solar Heat, Vinyl
Interior Features
Breakfast Bar, Built-in Features, Dual Sinks, Family/Dining Room, French Door(s)/Atrium Door(s), Living/Dining Room, Multiple Shower Heads, Main Level Primary, Pantry, Sitting Area in Primary, Shower Only, Separate Shower, Cable TV, Vaulted Ceiling(s), Bar, Walk-In Closet(s), Split Bedrooms, Workshop
Appliances
Dryer, Dishwasher, Freezer, Microwave, Refrigerator, Water Purifier, Washer, Water Softener
Cooling
Central Air, Ceiling Fan(s), Electric
Exterior Features
Deck, Fence, Outdoor Kitchen, Patio, Shutters Manual
Amenities
- AmenitiesNone
- UtilitiesCable Available
- FeaturesOversized Lot
- # of Garages2
- ViewLandscaped
- WaterfrontNone
- Has PoolYes
Interior
- InteriorTile, Wood
- HeatingCentral, Electric
- # of Stories1
- Stories1
Exterior
- ExteriorBlock, Concrete, Stucco
- Lot DescriptionOversized Lot
- WindowsSingle Hung
- RoofMetal
- ConstructionBlock, Concrete, Stucco
School Information
- ElementaryPOINCIANA ELEMENTARY
- MiddleGULFVIEW MIDDLE SCHOOL
- HighNAPLES HIGH SCHOOL
Additional Information
- Date ListedFebruary 1st, 2024
Listing Details
- OfficeBHHS Florida Realty
Price Change History for 3032 63Rd Street Sw, NAPLES, FL (MLS® #224006560)
| Date | Details | Change | |
|---|---|---|---|
| Price Reduced from $935,000 to $915,000 | |||
| Price Reduced from $945,000 to $935,000 | |||
| Price Reduced from $950,000 to $945,000 | |||
| Price Reduced from $998,000 to $950,000 | |||
| Price Reduced from $1,025,000 to $998,000 | |||
| Show More (1) | |||
| Price Reduced from $1,049,000 to $1,025,000 | |||
Similar Listings To: 3032 63Rd Street Sw, NAPLES
 The data relating to real estate for sale on this web site comes in part from the Broker ReciprocitySM Program of the Charleston Trident Multiple Listing Service. Real estate listings held by brokerage firms other than NV Realty Group are marked with the Broker ReciprocitySM logo or the Broker ReciprocitySM thumbnail logo (a little black house) and detailed information about them includes the name of the listing brokers.
The data relating to real estate for sale on this web site comes in part from the Broker ReciprocitySM Program of the Charleston Trident Multiple Listing Service. Real estate listings held by brokerage firms other than NV Realty Group are marked with the Broker ReciprocitySM logo or the Broker ReciprocitySM thumbnail logo (a little black house) and detailed information about them includes the name of the listing brokers.
The broker providing these data believes them to be correct, but advises interested parties to confirm them before relying on them in a purchase decision.
Copyright 2024 Charleston Trident Multiple Listing Service, Inc. All rights reserved.


















































