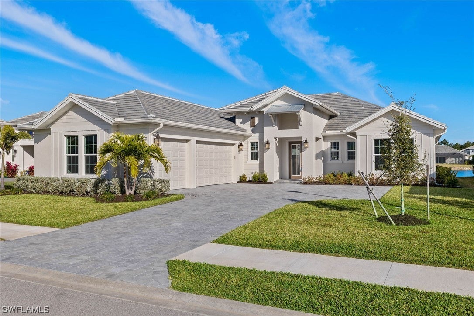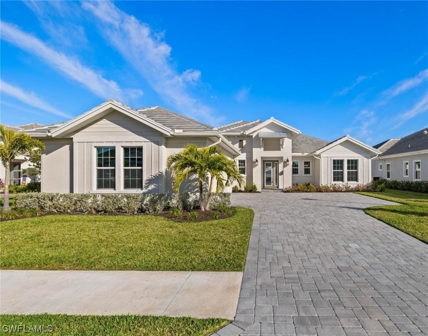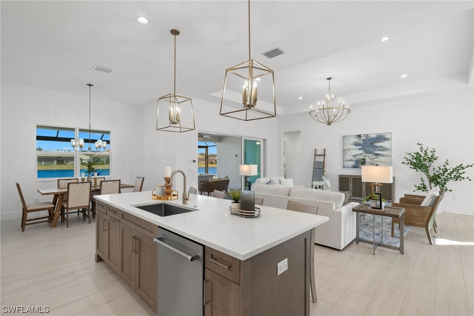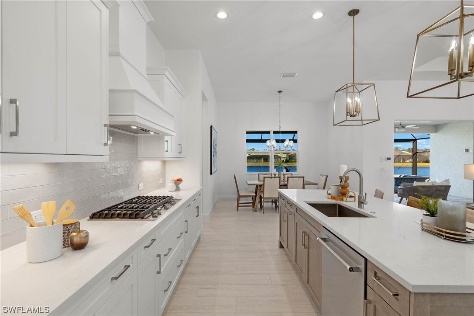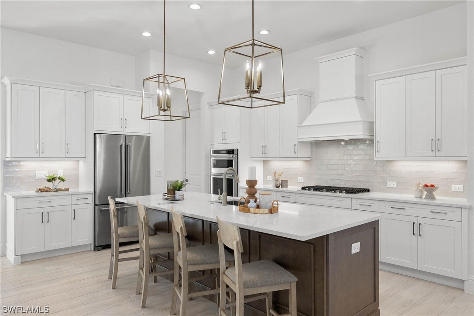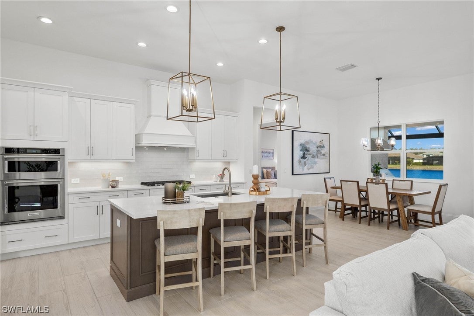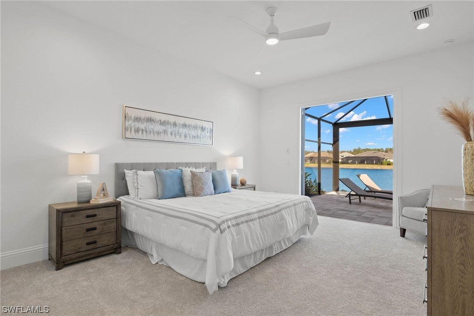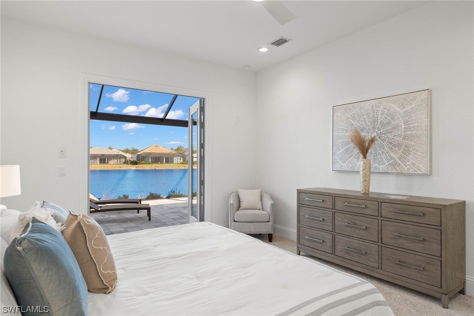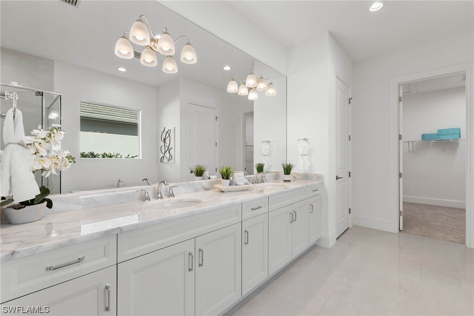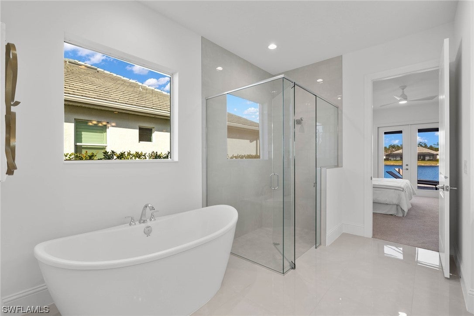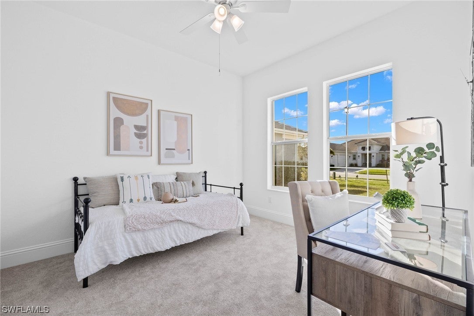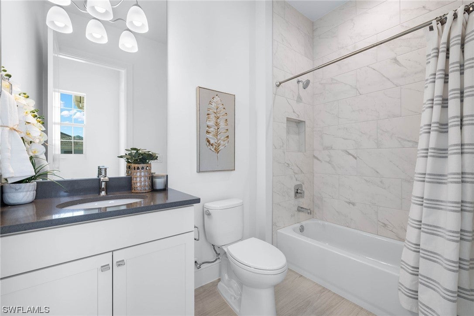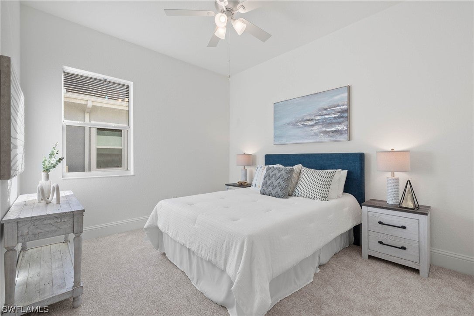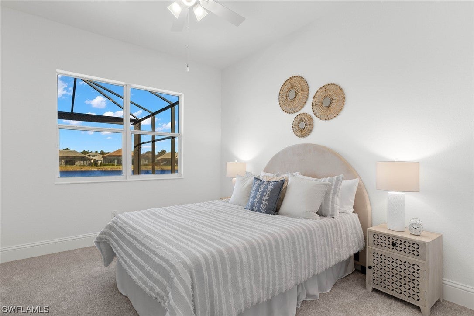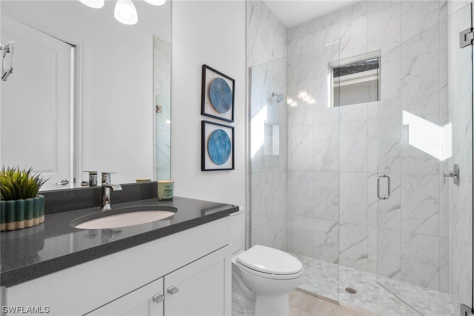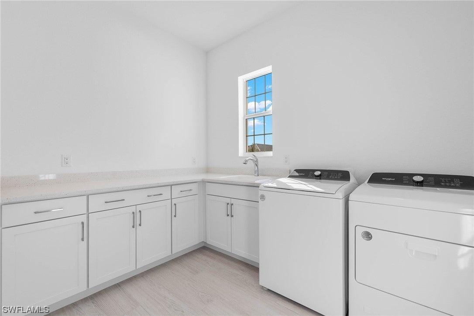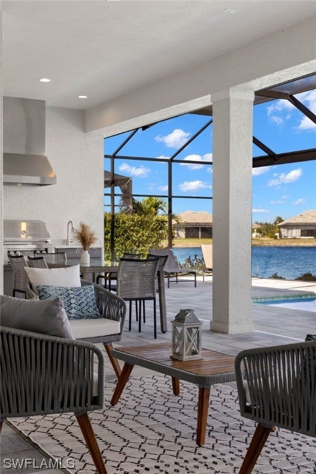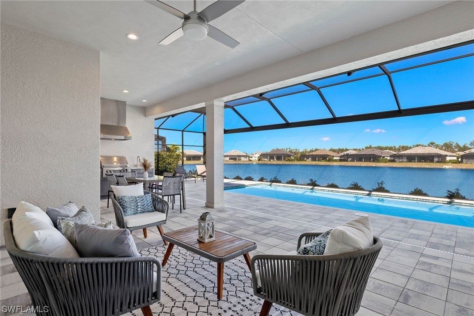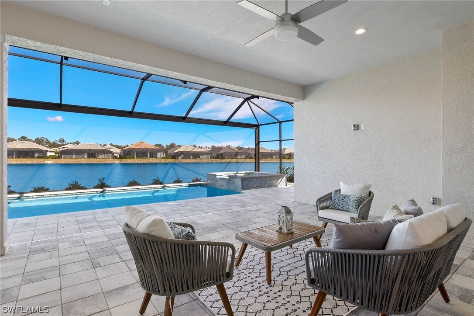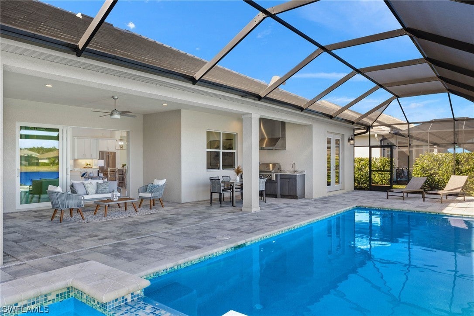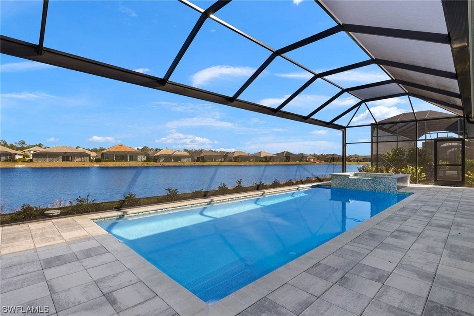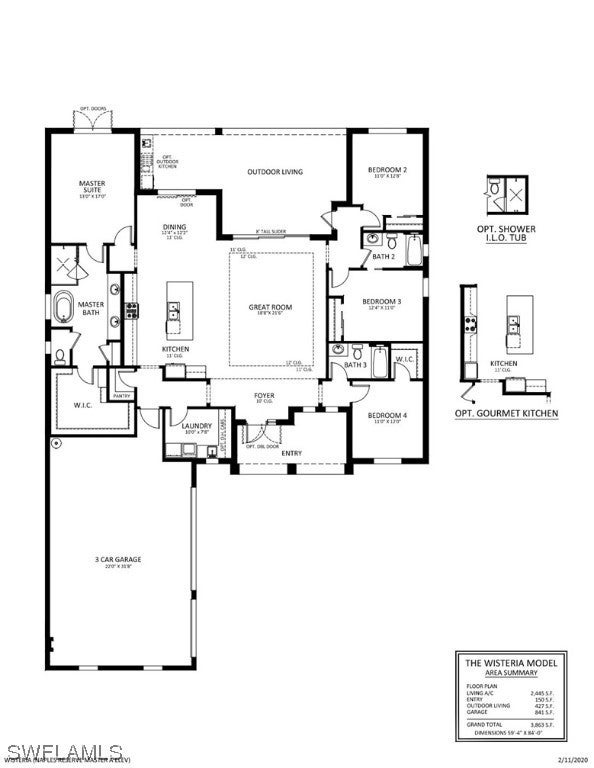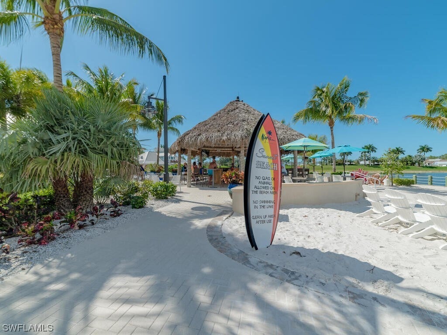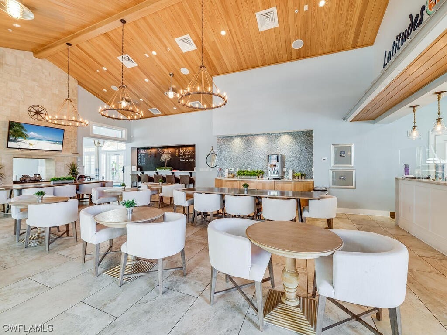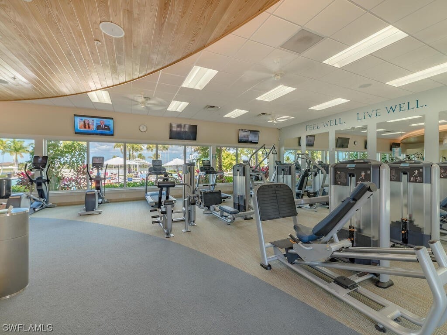Address14233 Laguna Springs Lane, NAPLES, FL, 34114
Price$1,699,000
- 4 Beds
- 3 Baths
- Residential
- 2,445 SQ FT
- Built in 2023
Enjoy sun on your pool all day in this waterfront beauty in Crane Point! Built in 2023 and never live in, this light and bright home has premium upgrades including impact resistant windows and doors, a 500 gallon buried propane tank, 5-burner gas cooktop, panoramic lanai screen, heated pool/spa and outdoor kitchen with built-in gas grill—no tank needed! Pamper yourself in the owner’s en suite with large WIC, luxury bath and French doors to your lanai. Naples Reserve offers a gated entrance, resort-style lakefront pool, tiki-bar and café, fitness center, pickleball, tennis, bocce, beach volleyball, children's playground, two dog parks, miles of walking/biking paths and boat ramp. Close to golf, beaches, Olde Naples and Marco Island. Agent is owner.
Essential Information
- MLS® #223095307
- Price$1,699,000
- HOA Fees$0
- Bedrooms4
- Bathrooms3.00
- Full Baths3
- Square Footage2,445
- Acres0.23
- Price/SqFt$695 USD
- Year Built2023
- TypeResidential
- Sub-TypeSingle Family
- StyleRanch, One Story
- StatusActive
Community Information
- Address14233 Laguna Springs Lane
- SubdivisionCRANE POINT
- CityNAPLES
- CountyCollier
- StateFL
- Zip Code34114
Area
NA37 - East Collier S/O 75 E/O 9
Amenities
Beach Rights, Boat Ramp, Clubhouse, Dog Park, Fitness Center, Hobby Room, Playground, Pickleball, Pool, Restaurant, Sidewalks, Tennis Court(s), Trail(s)
Parking
Attached, Driveway, Garage, Paved, Garage Door Opener
Garages
Attached, Driveway, Garage, Paved, Garage Door Opener
Pool
Concrete, Gas Heat, Heated, In Ground, Pool Equipment, Screen Enclosure, Community
Interior Features
Breakfast Bar, Bedroom on Main Level, Bathtub, Tray Ceiling(s), Dual Sinks, Eat-in Kitchen, French Door(s)/Atrium Door(s), Kitchen Island, Custom Mirrors, Main Level Primary, Pantry, Separate Shower, Cable TV, Walk-In Pantry, Walk-In Closet(s), Split Bedrooms
Appliances
Built-In Oven, Double Oven, Dryer, Dishwasher, Freezer, Gas Cooktop, Disposal, Microwave, Refrigerator, Washer
Cooling
Central Air, Ceiling Fan(s), Electric
Exterior
Block, Metal Frame, Concrete, Stucco
Exterior Features
Security/High Impact Doors, Outdoor Grill, Outdoor Kitchen, Patio, Water Feature
Construction
Block, Metal Frame, Concrete, Stucco
Office
Premiere Plus Realty Company
Amenities
- UtilitiesCable Available
- FeaturesRectangular Lot
- # of Garages3
- ViewLake, Preserve
- Is WaterfrontYes
- WaterfrontLake
- Has PoolYes
Interior
- InteriorCarpet, Tile
- HeatingCentral, Electric
- # of Stories1
- Stories1
Exterior
- Lot DescriptionRectangular Lot
- WindowsImpact Glass
- RoofTile
School Information
- ElementaryMANATEE
- MiddleMANATEE
- HighLELY
Additional Information
- Date ListedDecember 28th, 2023
Listing Details
Price Change History for 14233 Laguna Springs Lane, NAPLES, FL (MLS® #223095307)
| Date | Details | Change |
|---|---|---|
| Price Reduced from $1,795,000 to $1,699,000 | ||
| Price Reduced from $1,875,000 to $1,795,000 | ||
| Price Reduced from $1,920,000 to $1,875,000 | ||
| Price Increased from $1,899,900 to $1,920,000 | ||
| Price Reduced from $1,975,000 to $1,899,900 |
Similar Listings To: 14233 Laguna Springs Lane, NAPLES
 The data relating to real estate for sale on this web site comes in part from the Broker ReciprocitySM Program of the Charleston Trident Multiple Listing Service. Real estate listings held by brokerage firms other than NV Realty Group are marked with the Broker ReciprocitySM logo or the Broker ReciprocitySM thumbnail logo (a little black house) and detailed information about them includes the name of the listing brokers.
The data relating to real estate for sale on this web site comes in part from the Broker ReciprocitySM Program of the Charleston Trident Multiple Listing Service. Real estate listings held by brokerage firms other than NV Realty Group are marked with the Broker ReciprocitySM logo or the Broker ReciprocitySM thumbnail logo (a little black house) and detailed information about them includes the name of the listing brokers.
The broker providing these data believes them to be correct, but advises interested parties to confirm them before relying on them in a purchase decision.
Copyright 2024 Charleston Trident Multiple Listing Service, Inc. All rights reserved.

